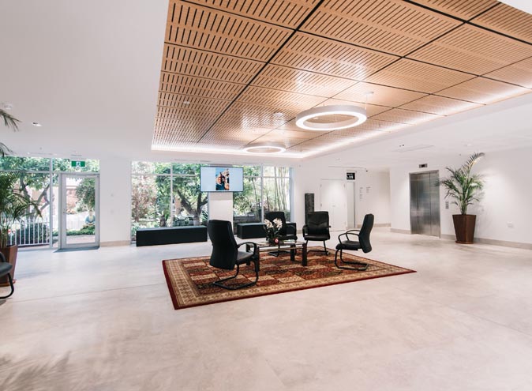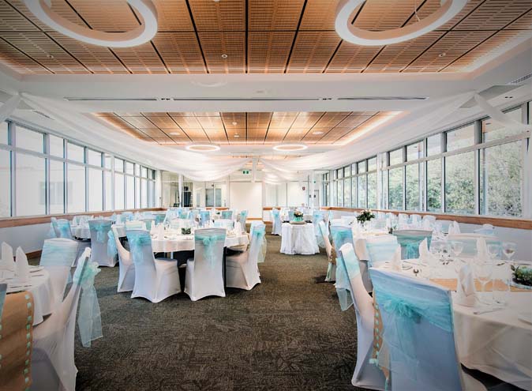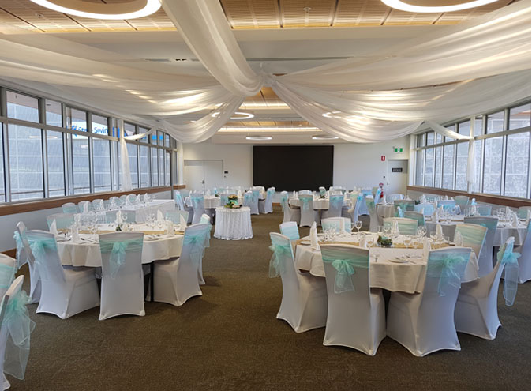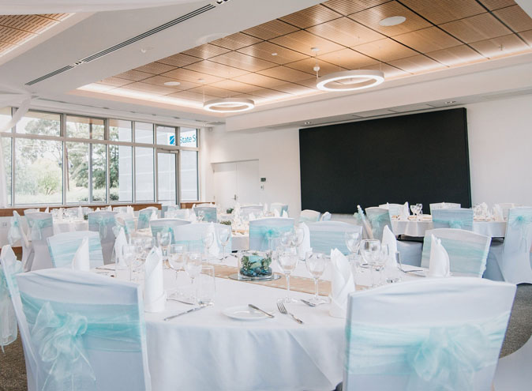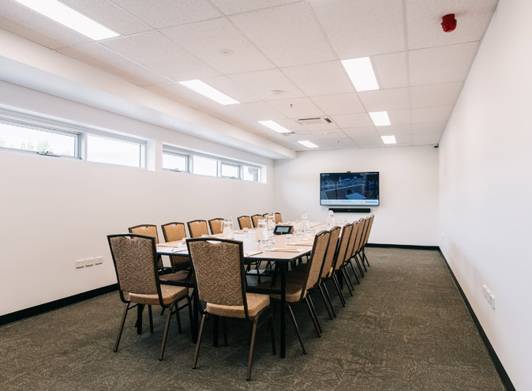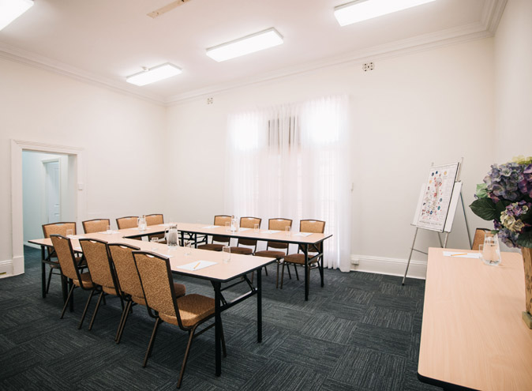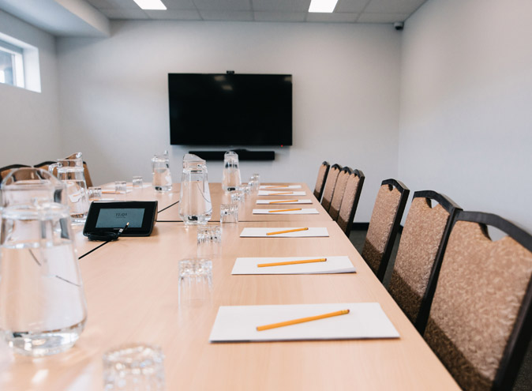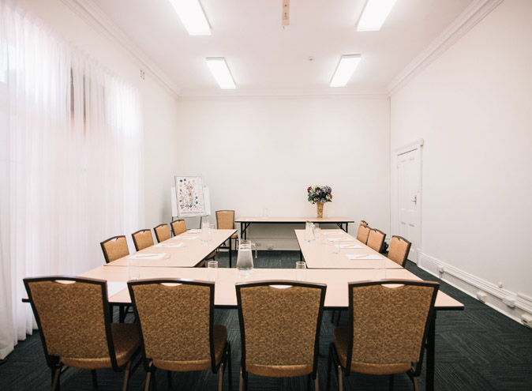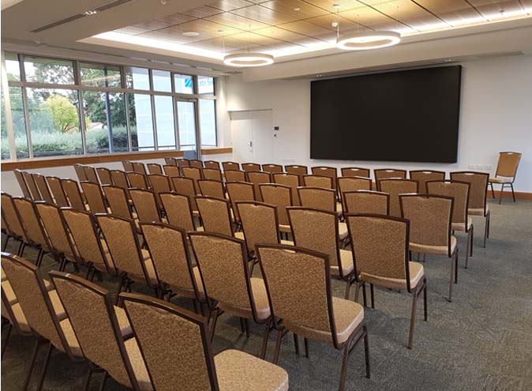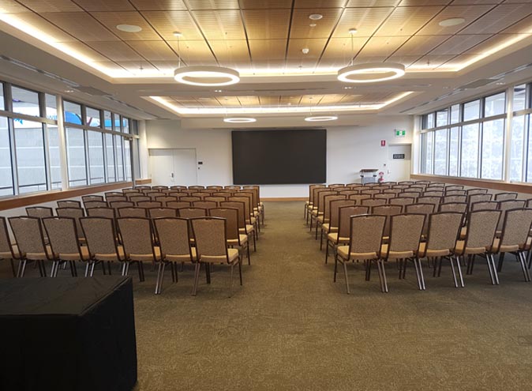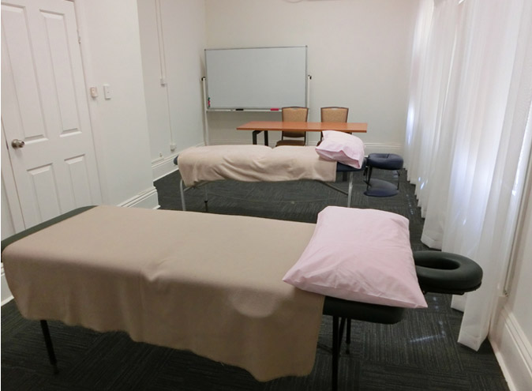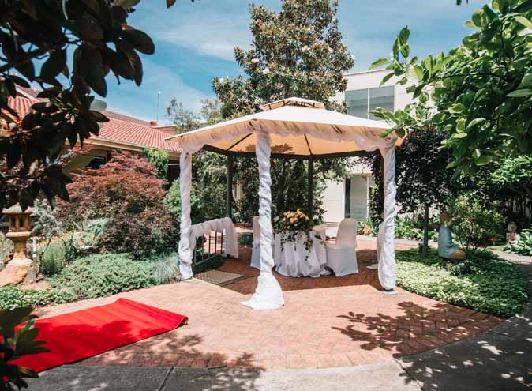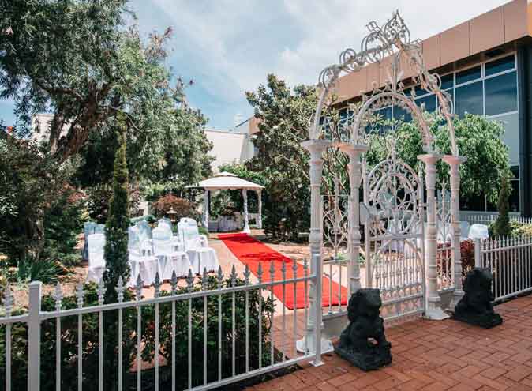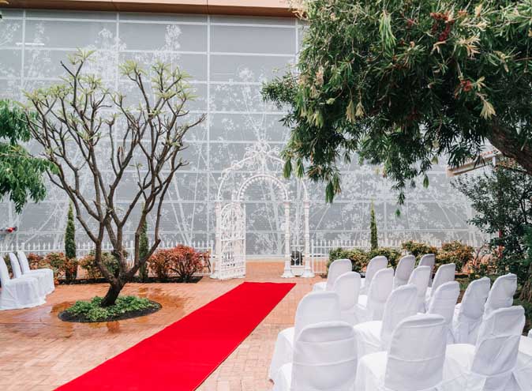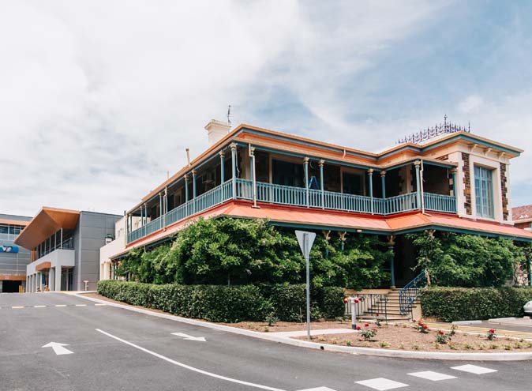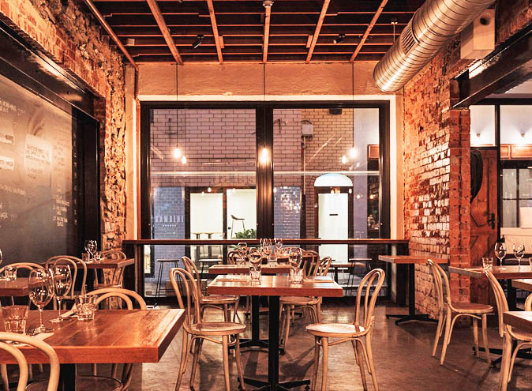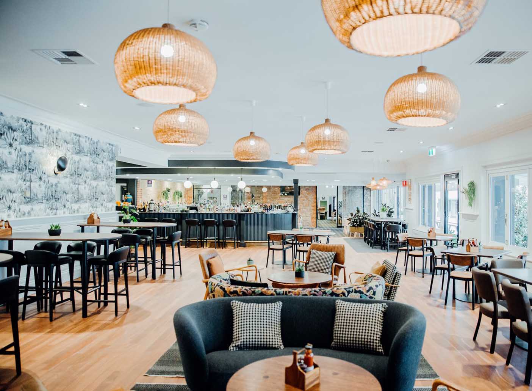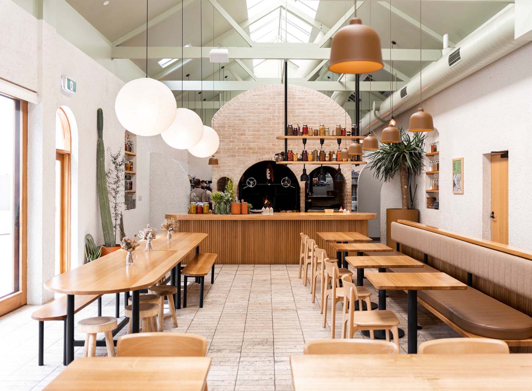Adelaide’s Best Date Night Spots: Our Top Picks!
So, you’ve been tasked with finding the best possible spot in all of Adelaide’s bars and restaurants to celebrate your next occasion with that special someone? Nooo pressure. What if we told you it didn’t have to be that hard? (Seriously, stop pulling your hair out.) Our favourites a
READ MOREAdelaide’s Top Pubs & Where To Find Them
Have a hankering for a night out at your good old-fashioned local? The quintessential Aussie pub is everywhere among the bars and restaurants of Adelaide, but how do you hack away the thorns to find the roses? We’ve done it for you! Maylands Hotel Maylands With a bright, contemporary twist on a
READ MORECheck Out This Café, It’s Absolutely Blooming With Deliciousness
We’ve all been there – it’s a Sunday morning, you’ve just had the best Saturday night out of your life, and now you’ve got a terrible case of the Sunday Scaries! Instead of turning your phone on ‘Do Not Disturb’ and bunkering down for a day-long rewatch of all the Harry Potter mo
READ MORE


